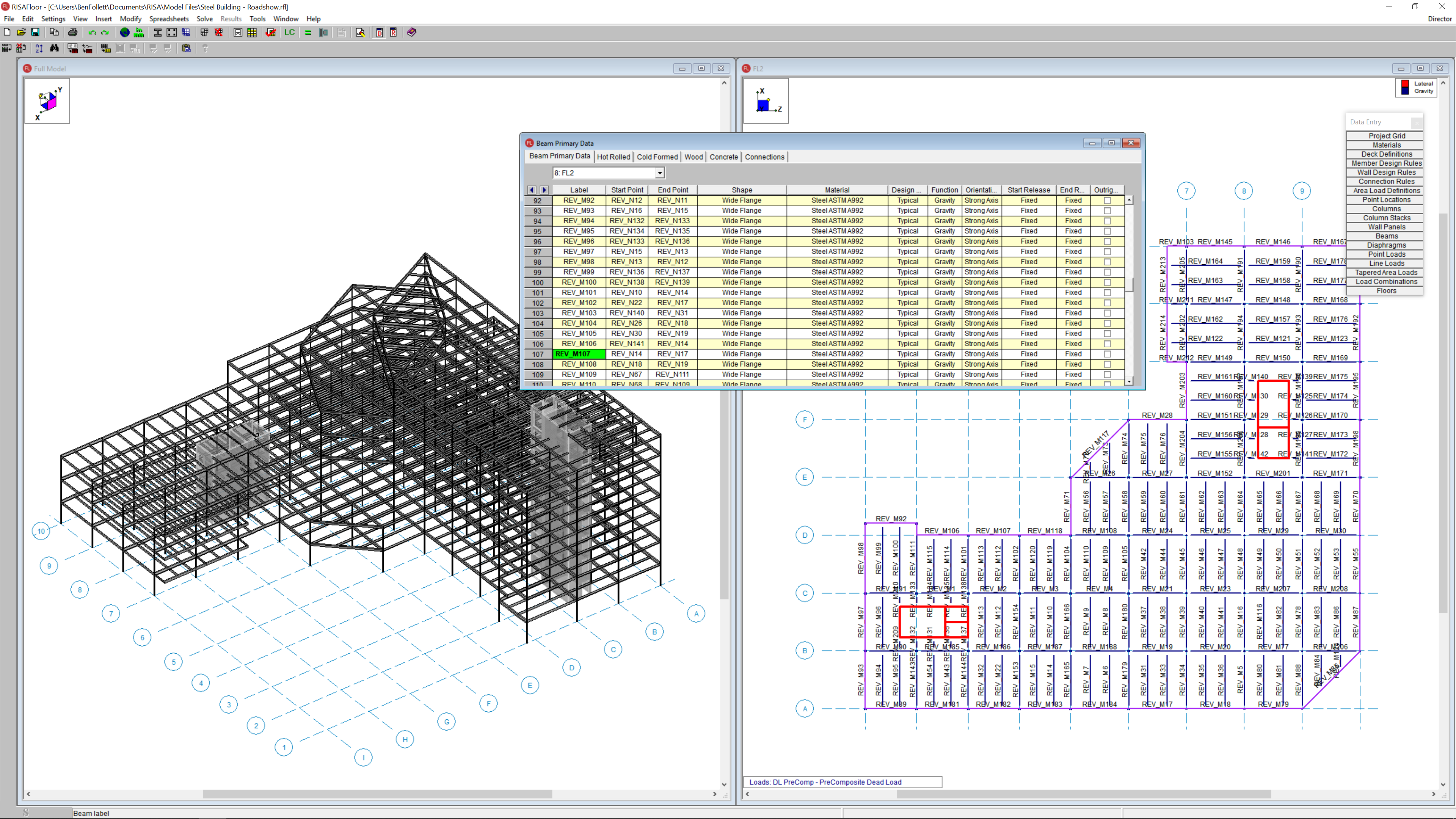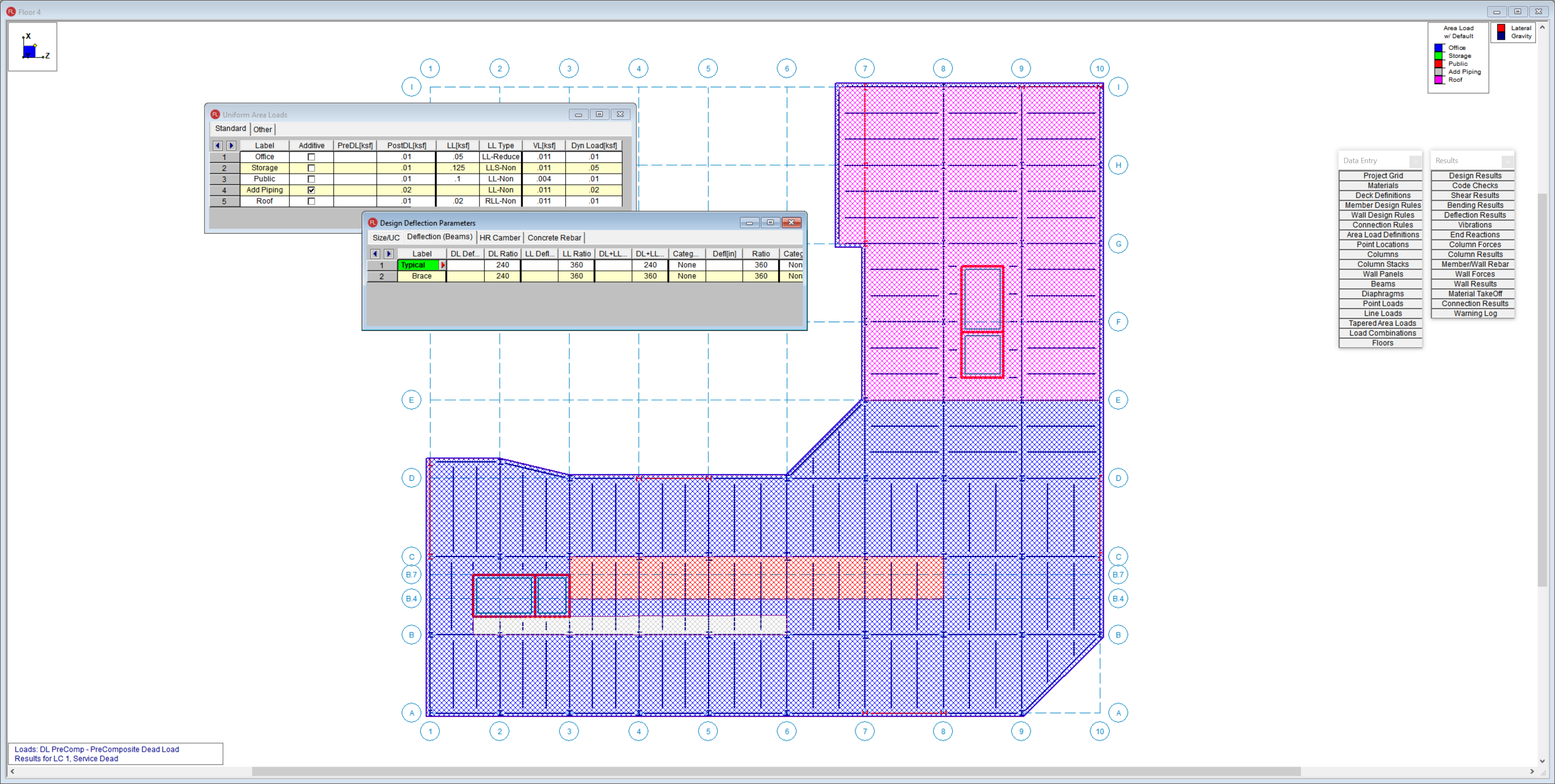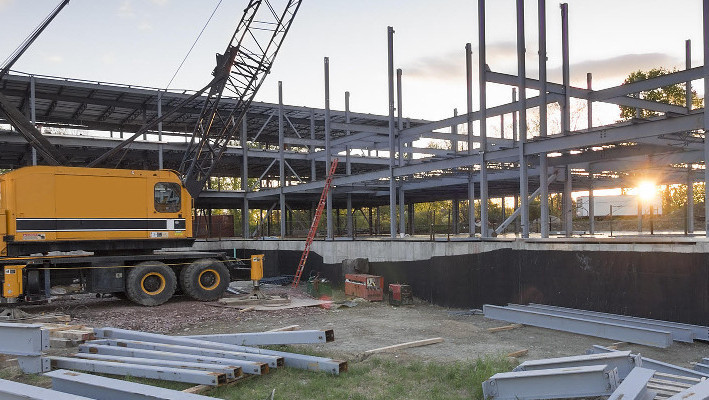RISAFloor
The Essential Tool for Multi-Story Buildings
Version 19
RISAFloor Support Resources
RISAFloor’s interface creates an intuitive floor-by-floor modeling environment for straightforward multi-story building creation. Quickly model floor elements using a DXF overlay, construction lines, and combination of spreadsheet input and CAD-like modeling. In addition, parent/child floor relationships let you mimic one floor’s layout within another, eliminating repetitive modeling and modifications. Quickly navigate large models using powerful graphical select/unselect tools and saved selections.
Features
- Multiple Diaphragms
- Object Snaps
- Drawing Grids & Construction Lines
- Beam Infill Generation
- Parent/Child Floors
Easily apply and edit floor loads in RISAFloor graphically or through interactive spreadsheets. Assign default floor area loads based on typical load categories to quickly create floor loading for multistory buildings. Incorporate skip loading for columns and beams to evaluate the worst-case unbalanced loading. Automatically generate code based load combinations or create your own.
Features
- Point, Line, Moment & Surface Loads
- One & Two Way Area Loads
- Uniform/Tapered Loads
- Smart Area Loads
RISAFloor utilizes finite element analysis to solve multi-story models in no time. Engineers can utilize various deck/diaphragm types, automatic live load reduction and vibration considerations in order to design various types of multi-story buildings.
Features
- Finite Element Analysis
- Live Load Reductions
- Rigid/Semi Rigid/Flexible Diaphragms
- Continuous/Cantilevered Beam Spans
- Column Stacks & Splices
Design and optimize members using hot rolled steel (composite and non-composite), concrete, cold formed steel, steel joists (composite and non-composite), wood, wood joists and masonry. Establish design rules to properly optimize members per code, size restrictions and deflection criteria.
Design concrete, masonry, wood and cold-formed steel wall panels using individualized criteria. Wood and cold-formed wall designs include stud spacing, panel schedules and fastener design.
Features
- Design Rules (Member & Wall)
- Material Design Databases
- Optimization Routines
- Automated Unbraced Length
- Wall Panel Studs & Fasteners
RISAFloor ES includes all the beam supported floor functionality found in RISAFloor plus the capability to design elevated concrete slabs. Use RISAFloor ES to manually or automatically generate design strips to design one-way and two-way concrete slabs, beams, and girders. Utilize finite element analysis to evaluate long-term deflections including creep. Easily assign and analyze slabs as rigid or semi-rigid diaphragms.
Features
- Automated Design Strips
- Member & Slab Reinforcement Design
- Custom Rebar Layouts
- DXF Export of Reinforcement
- Column Punching Shear Design
- Cracked Section Analysis
With the analysis and design complete, design results are readily available graphically, in spreadsheets, and in detailed reports. Present color-coded member results and designs on screen. Utilize interactive spreadsheet results to review designs, code checks, moments, deflections, and much more. When refinement is needed, enable selection states to exclude elements from results, making visualization and redesign a breeze.
Features
- Forces & Code Checks
- Relative and Absolute Beam Deflections
- Skip Loading
- Member Detailed Reports
- Filter Results
- Reinforcement Export
Collaboration is an essential element of the design process. With RISA, engineers are able to seamlessly exchange model information between RISAFloor, RISA-3D, RISAFoundation and RISAConnection for the complete design of any structure. Additionally, engineers looking to work cohesively with architects can easily integrate Autodesk Revit models with RISAFloor using the RISA-Revit Link.
Features
- Load tracking between all RISA products
- Definition of specific gravity/lateral members for design evaluation
- Assignment of steel connections for design
- Inclusion of model geometry, loading and reactions within Revit Integration



